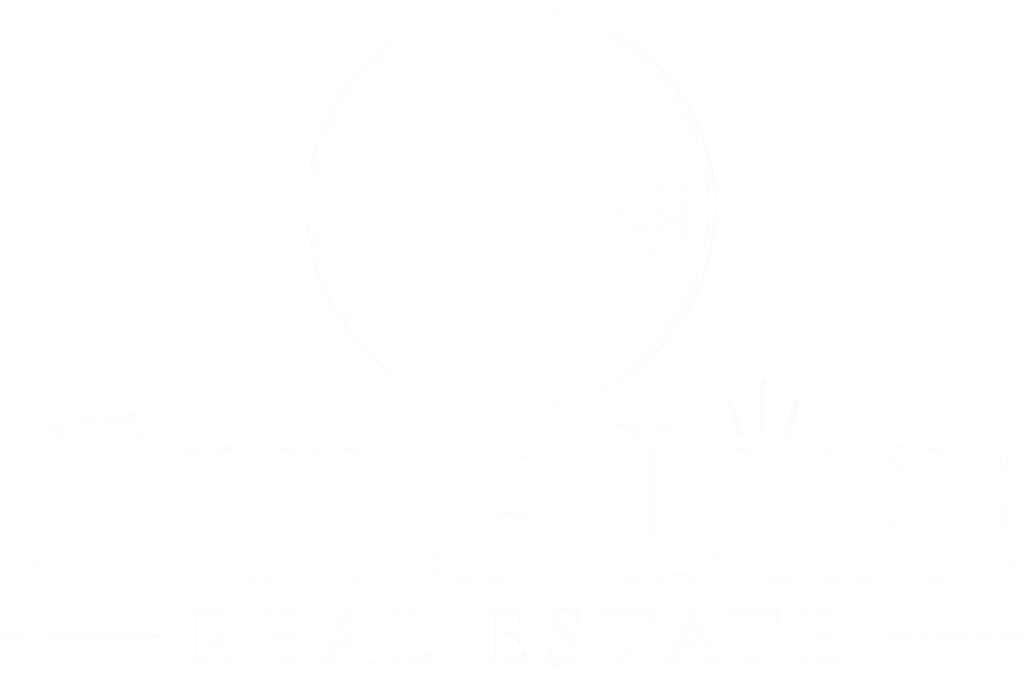300 Deer TrailDefuniak Springs, FL 32433




Mortgage Calculator
Monthly Payment (Est.)
$1,437EXPERIENCE QUIET COUNTRY LIVING ON FIVE BEAUTIFUL ACRES! This well-maintained 3-bedroom, 2-bath home offers the perfect blend of privacy, functionality, and outdoor living just minutes from downtown Defuniak Springs. Set back from the road and surrounded by mature trees, this property provides a tranquil escape with plenty of open space for hobbies, livestock, or gardening. Inside, you'll find an inviting open-concept layout with tile and laminate flooring throughout, a spacious living area, and a kitchen featuring a large island, breakfast bar, and all major appliances. The primary suite includes a walk-in closet and private bath with step-in shower, while two additional bedrooms and a full guest bath offer comfortable accommodations for family or guests. Step outside to enjoy the fresh air from your fenced backyard or take advantage of the detached 32x60 workshop/pole barn — ideal for equipment, storage, or hobby use. The wide drive and additional parking area easily accommodate boats, RVs, or trailers. With no HOA, agricultural zoning, and a private well and septic, this property offers both freedom and functionality. Just a short drive from schools, shopping, and Lake Defuniak, you can enjoy country serenity with convenient access to town amenities. Whether you're starting a homestead, downsizing to peaceful acreage, or seeking room to expand — this welcoming home is ready for your next chapter.
| a week ago | Price changed to $315,000 | |
| a week ago | Listing updated with changes from the MLS® | |
| 3 months ago | Listing first seen on site |

Listing information is provided by Participants of the Central Panhandle Association of REALTORS MLS. IDX information is provided exclusively for personal, non-commercial use, and may not be used for any purpose other than to identify prospective properties consumers may be interested in purchasing. Information is deemed reliable but not guaranteed. Copyright 2026, Central Panhandle Association of REALTORS MLS.
Last checked: 2026-02-04 04:32 AM UTC

Did you know? You can invite friends and family to your search. They can join your search, rate and discuss listings with you.